HUNTERS POINT
Total interior renovation and reconfiguration of a circa 1910, 4,500 square foot mixed-use building in Long Island City. Addition of metering equipment and egress considerations for two distinct ground and basement floor commercial units. Installation of overhead door at street gallery. Central HVAC. Structural reinforcement of rear deck for green roof and concrete paver installation. Creation of two-story, skylit atrium space at rear commercial unit.




SUTTON PLACE SOUTH
Our first project in a prewar Manhattan co-op, designed by Rosario Candela. Candela buildings have a lightness to them that we find directly related to modern design. As such, it was easy for us to modernize this one-bedroom apartment into a contemporary home.
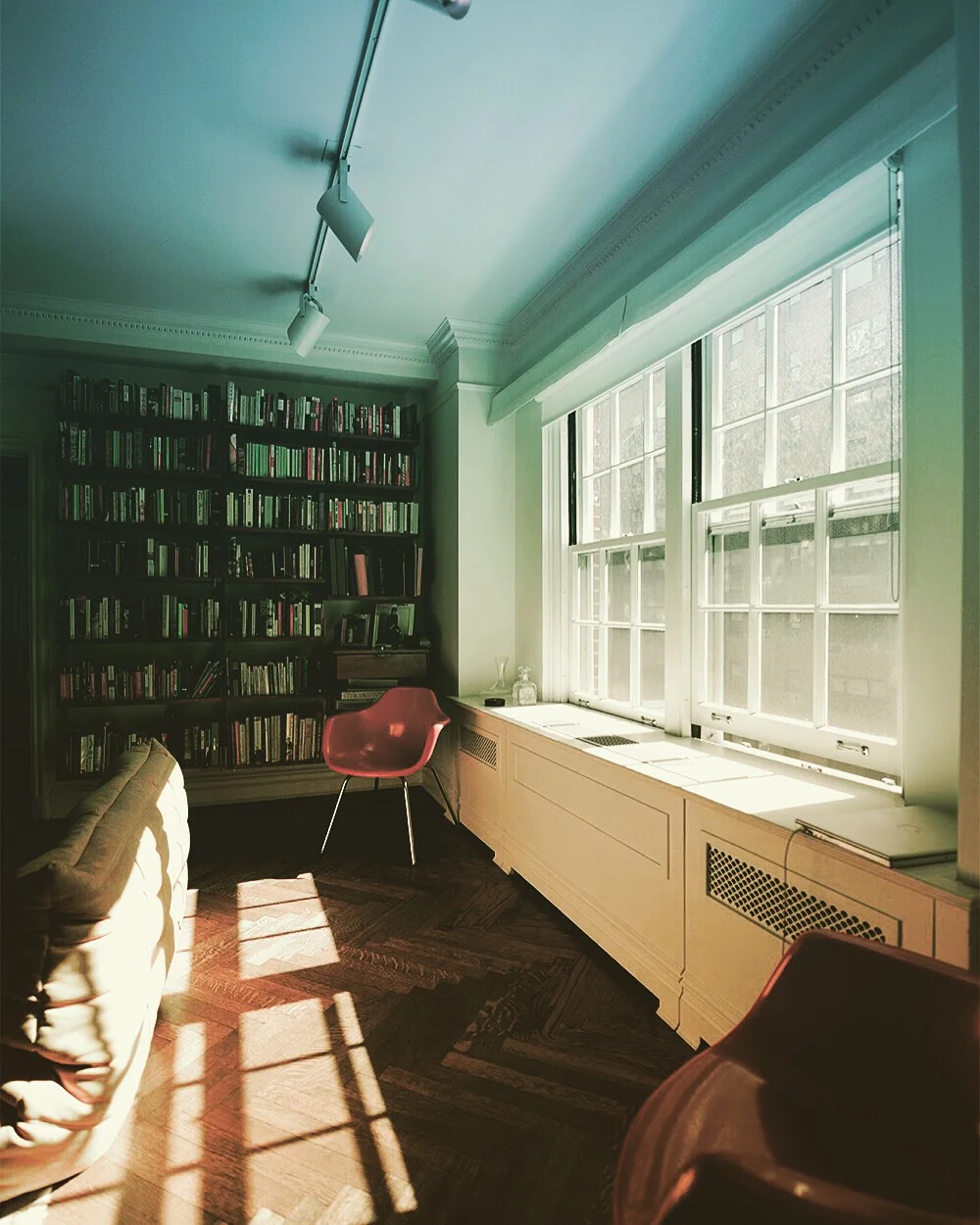




PATTERSON BROOK ROAD
Gut renovation of a circa 1900 three-car garage. Interior reorganization, power upgrade, radiant flooring, tank-less water heaters, push-out casement windows, exterior stucco, blue stone patio and site lighting. Two additional bathrooms created by relocating interior partitions. No change in built area.

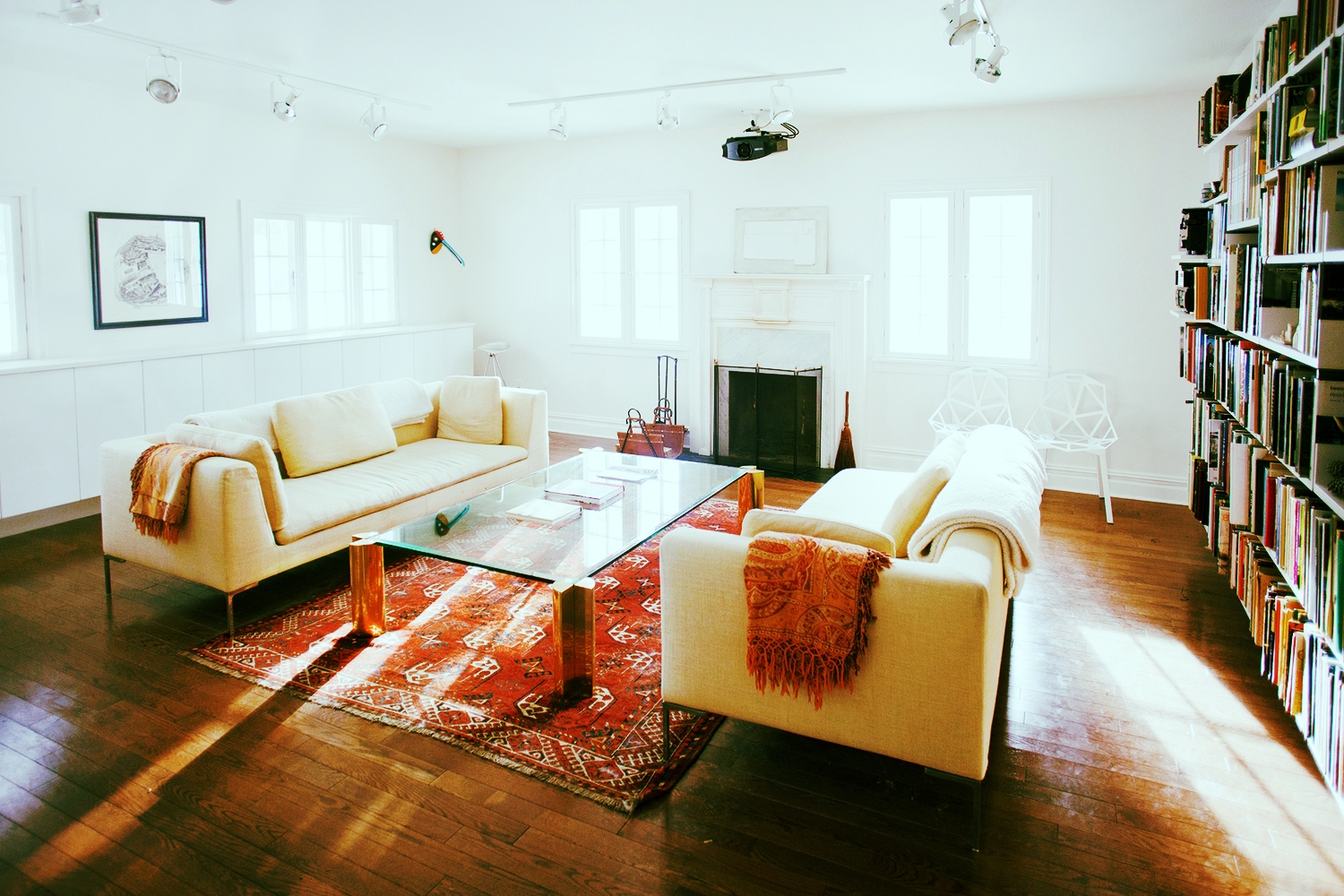
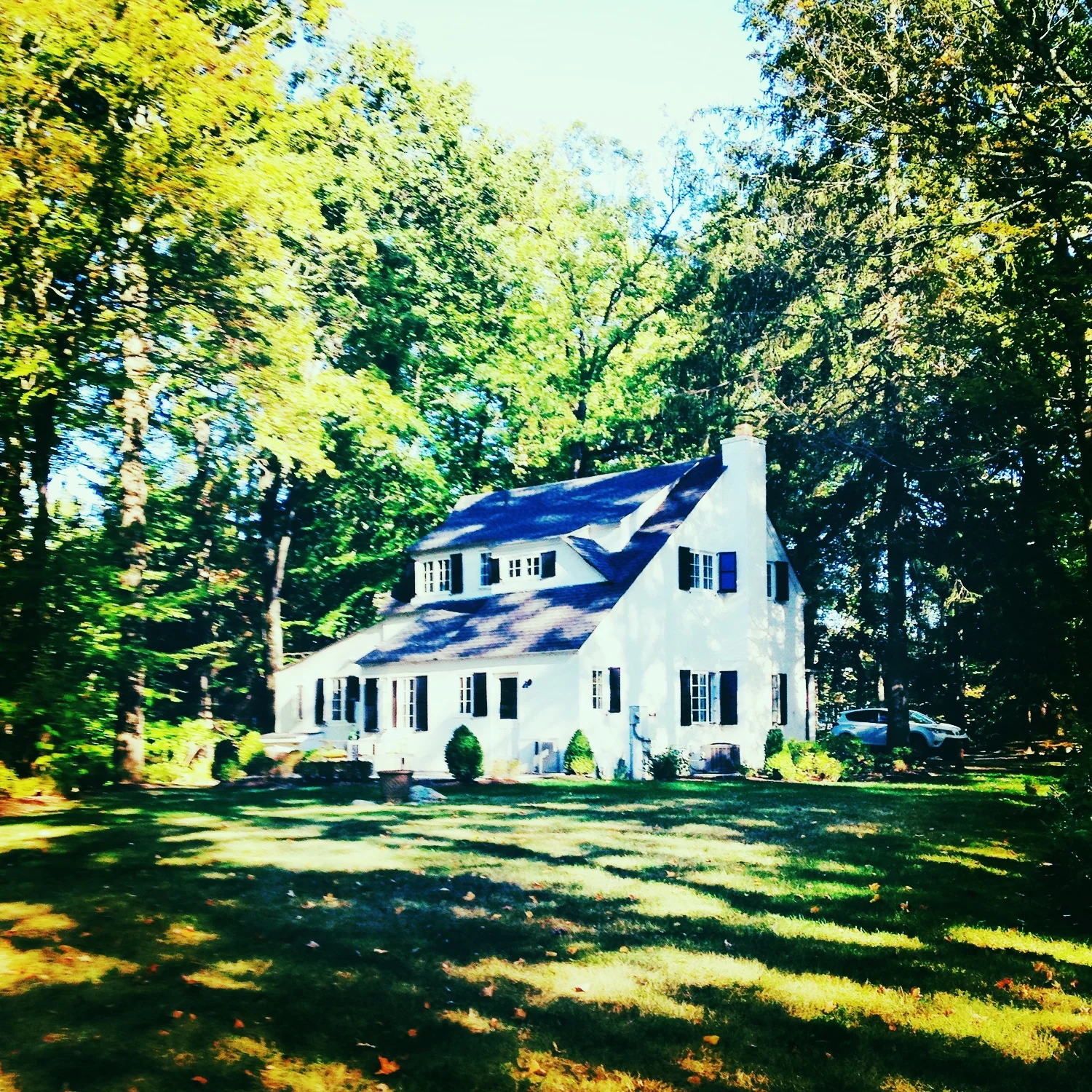

SOUTH NORTON AVENUE
Our place to touch down in Windsor Square. Temporary, though instantly home.




CARA CARA HOLLYWOOD
Complete renovation of a five-unit, circa 1924 bungalow complex in the Paramount Studios subdistrict of central Hollywood. Property consists of two duplexes and a standalone two-bedroom cottage. Power and water upgrades, individual metering for water and electric, site reorganization, new soft and hardscape arrangement, new landscape design. Structural upgrades for all units and new windows, new exterior finishes. All new interiors throughout. See more at www.caracarahollywood.com.






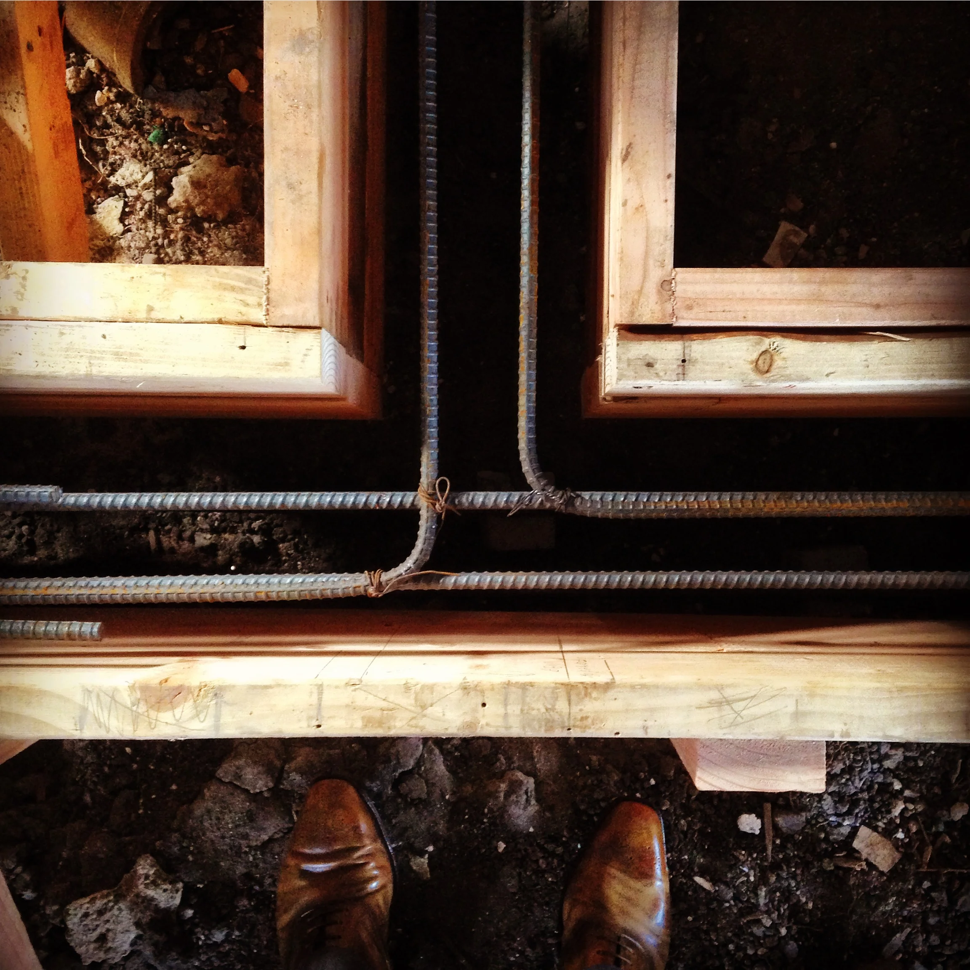
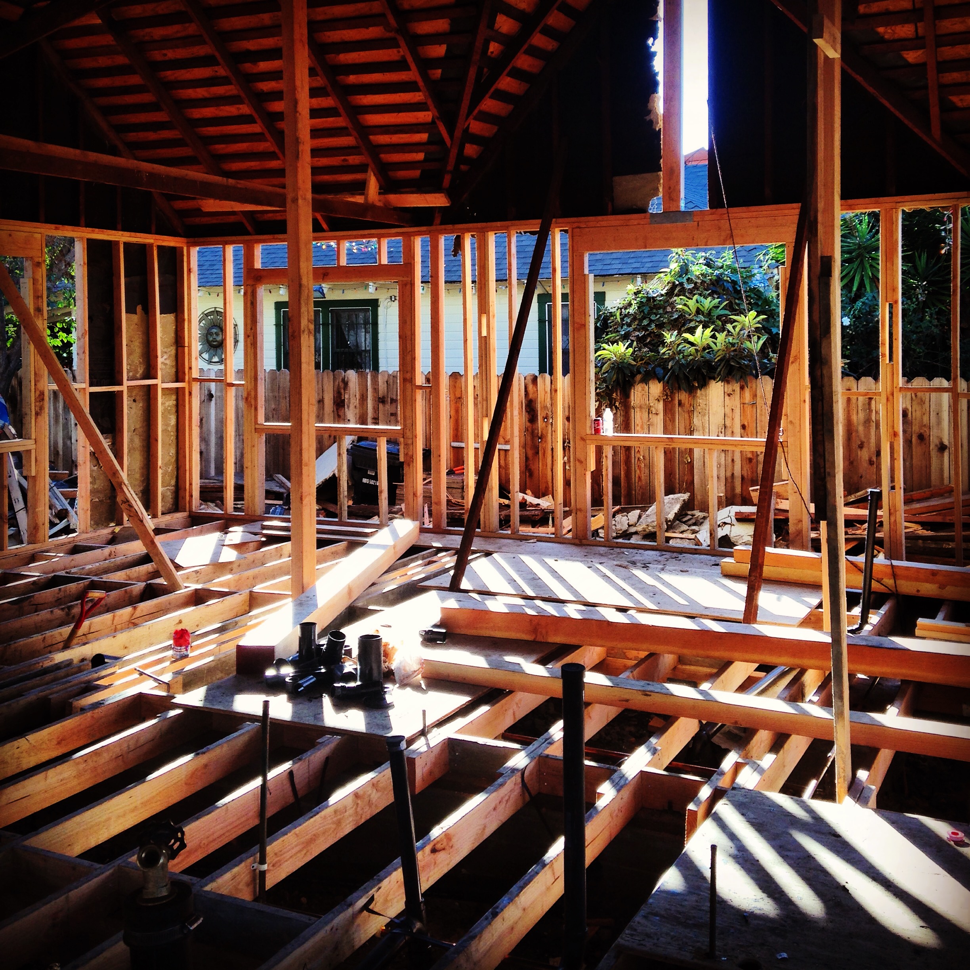
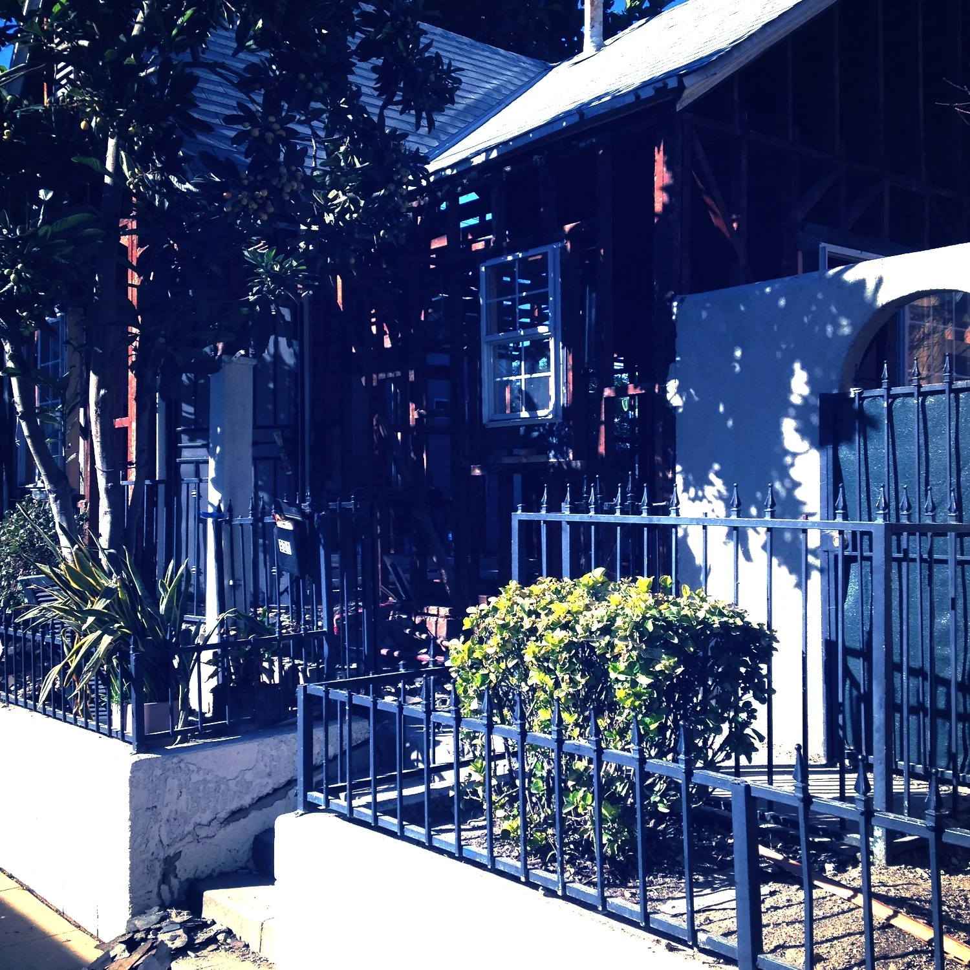
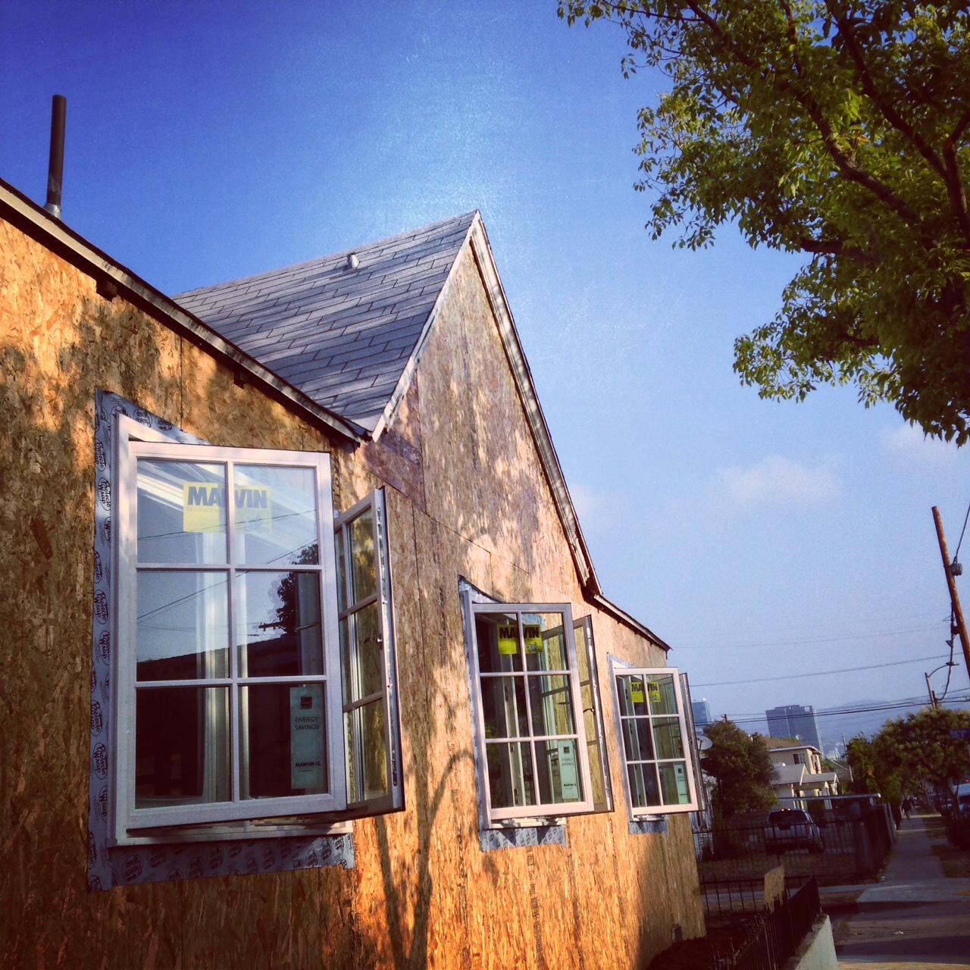

CEDAR STREET
Cedar Street is a back road between East Hampton and points west. When we first got to know this house it sat along a quiet street. As summers went by the back road traffic all over eastern Long Island grew busier and busier. Accordingly, we felt that developing the rear barn of this lot would create privacy for users and add value to the parcel. Our client eventually sold and purchased another house. However this was an important study for our understanding of both small spaces and small barns.


SOUTH WINDSOR BOULEVARD
A circa 1910 house in the Windsor Square neighborhood of central Los Angeles. Planned addition includes expansion of main residence to accommodate an upper level sleeping porch. Interior renovation of master suite. Expansion of back "tea" house to include full bathroom, added wine storage and bar areas, as well as provision for overnight stay.

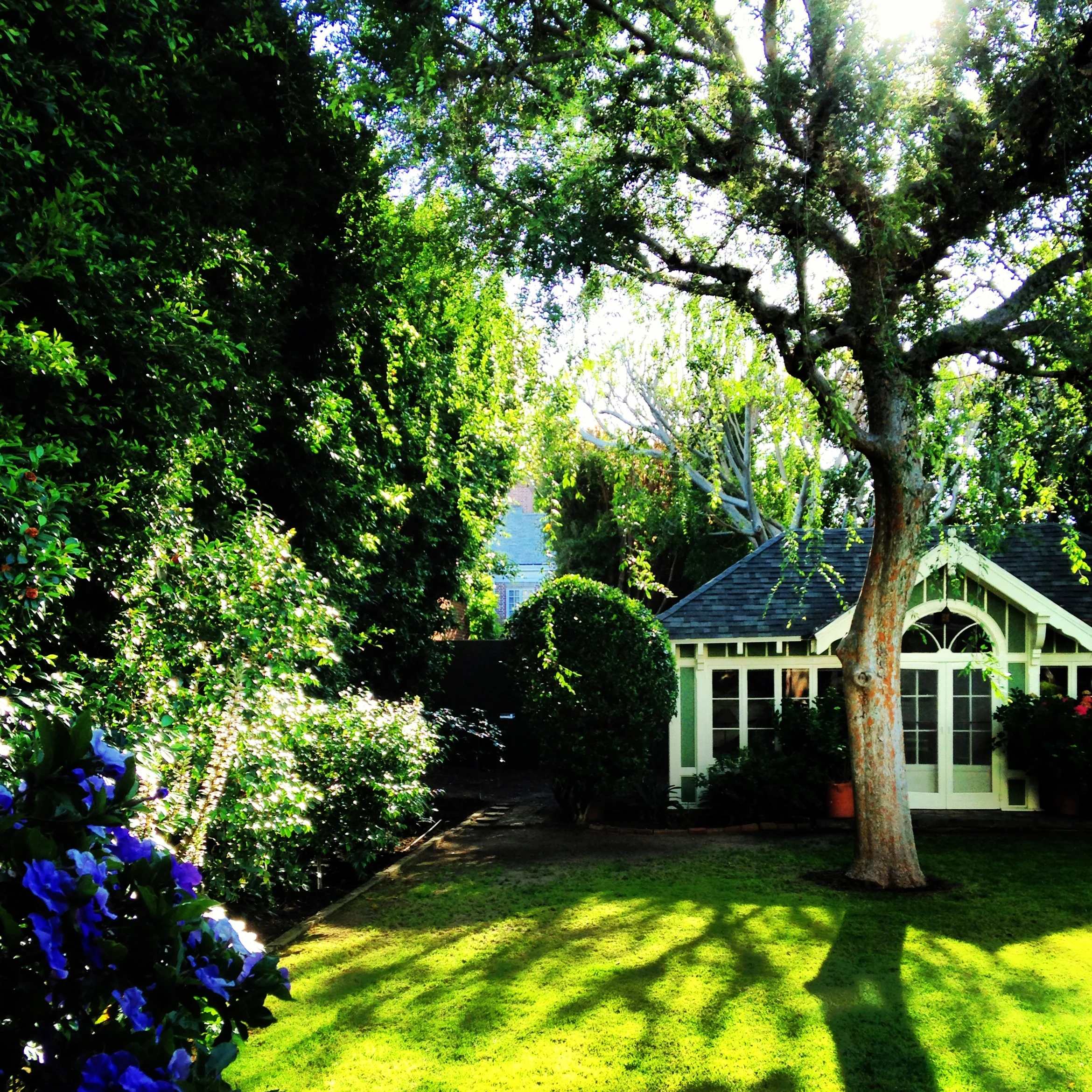
VIA CAMPESINA
Via Campesina is a ten acre parcel of largely open land in the Palos Verdes peninsula area of Los Angeles. Originally developed and last traded during the 1940's, Via Campesina currently features four houses and various outbuildings. O V E R A R C H has been commissioned to facilitate entitlement for the remaining open land and refine a development strategy for the subdivided parcel moving forward.





EAST LAKE ROAD
Interior remodel and addition of window dormers for a 1920's era cottage in Tuxedo Park. Submission of required drawings to Board of Architectural Review (BAR). Roof and interior design studies.



PROSPECTS
This section displays projects O V E R A R C H is actively or passively seeking to undertake, from the nearest reach to the furthest fantasy.


MONTEREY BLUEWATER
Monterey Bluewater Farms (MBW) is a 16-acre former industrial site in Moss Landing, California. The first land-based aquaculture facility of its kind in the United States, MBW will be an ecologically sound alternative to traditional seafood farming. Our task is to create a unified architectural vision for the MBW campus, coordinating facilities layout for the adaptive re-use site and designing a cladding system for new structures that will complement the technologically advanced program put forth by MBW in its mission. Check out more at:









