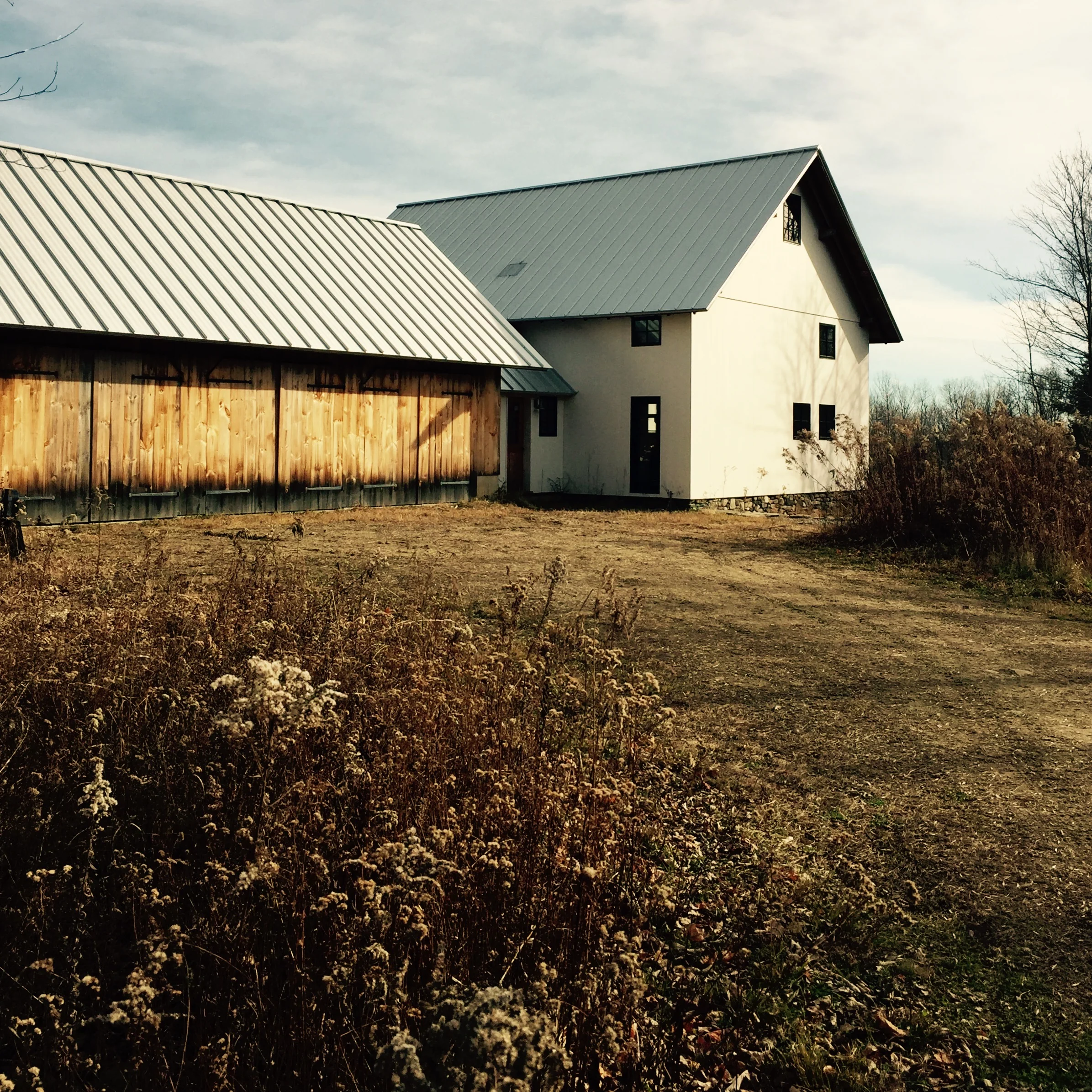SKYLINE TRAIL
Conversion to residential of a timber-framed artist's studio and attached three car garage. Located in the Berkshire Mountains of Western Massachusetts. Interior fit out to include bath and kitchen construction, bedroom enclosure and equipment upgrades for radiant heating, insulation, well and septic.



